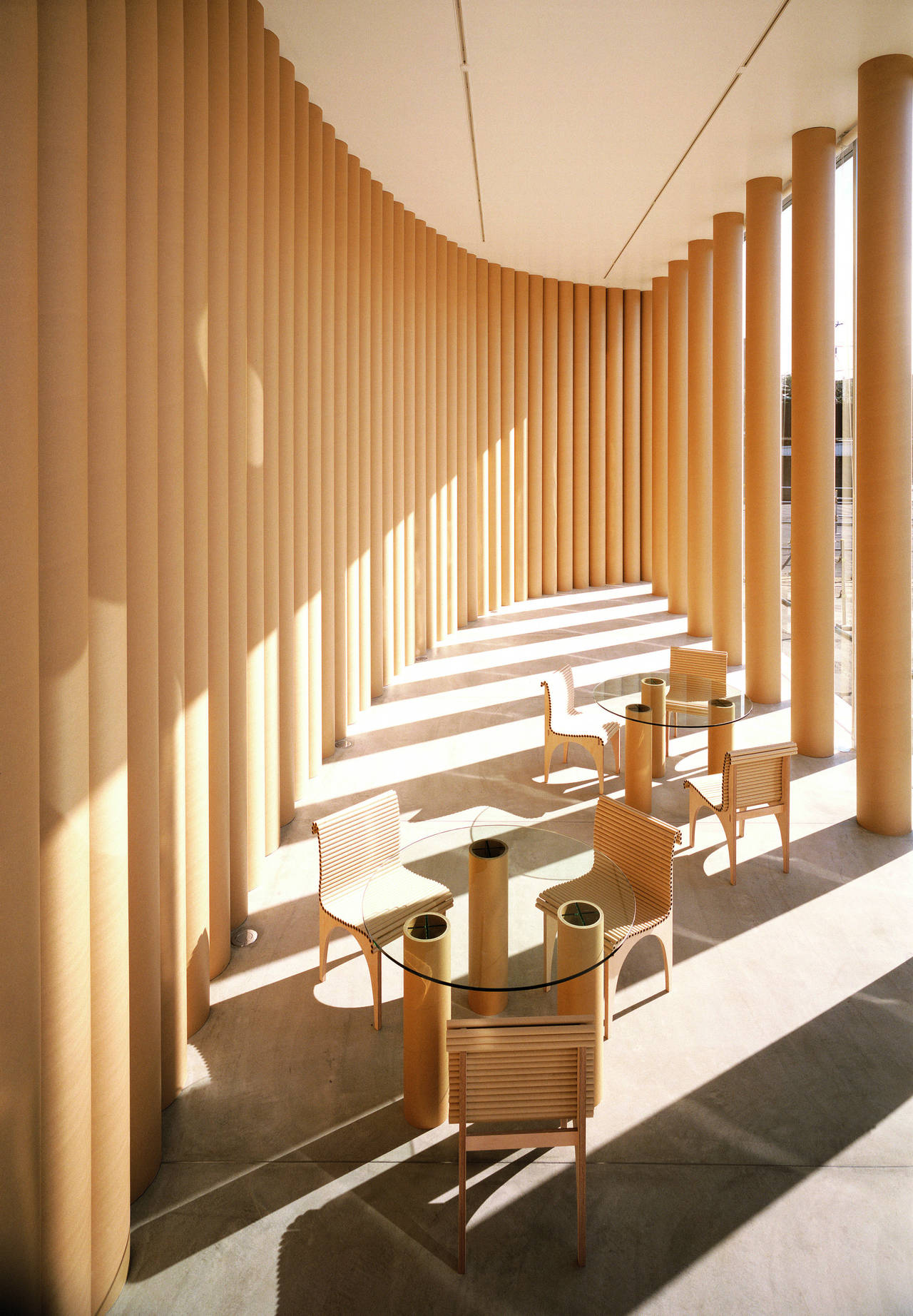In the previous post, we discussed the Design Standards of Post Disaster Temporary Housing. Now, let’s explore some of the best examples. They are:
- The work of Japanese architects Shigeru Ban
- Ex-container by Yasutaka Yoshimura Architects
- Barberio Colella ARC’s Pop-up Homes
- Hsieh Ying-Chun’s special housing construction system
- NYC Urban Interim Housing Prototype
1. Cardboard Houses by Shigeru Ban
Shigeru Ban’s work on temporary housing is a standout design example due to its innovative use of sustainable, readily available materials like cardboard tubes. This allows for quick and efficient assembly, crucial in post-disaster scenarios. The design’s adaptability to various terrains, consideration for human dignity, and focus on privacy and security contribute to its effectiveness. Additionally, Ban’s approach emphasizes sustainability, and cost-effectiveness, challenging the common notion of temporary housing’s form for function. This design is not only scalable and replicable but also displays a profound understanding of the emotional needs of disaster survivors, making it a valuable model for addressing urgent challenges in disaster relief efforts worldwide.

Credit: Miyake Design Studio.

Credit: Ted.com

Credit: Ted.com
Here, you can watch Shigeru Ban’s TED talk titled Emergency Shelters Made from Paper :
2. Ex-containers designed by Yasutaka Yoshimura Architects
The Ex-Container project by Yasutaka Yoshimura Architects provides an adaptable and rapid-response solution, as well as a beautiful design, for post-disaster housing. By repurposing shipping containers, it offers structurally sound and readily available living spaces with the potential for modular expansion, including double height spaces. This approach is both cost-effective and sustainable, reducing waste and ensuring swift deployment of shelter in critical situations. Additionally, the modifiability of containers allows for tailored solutions to meet diverse community needs, from individual residences to communal facilities. Unlike other projects utilizing shipping containers, Yasutaka’s work is functional without sacrificing aesthetics.

Credit: Yasutaka Yoshimura Architects.

Credit: Yasutaka Yoshimura Architects.

Credit: Yasutaka Yoshimura Architects.

Credit: Yasutaka Yoshimura Architects.

Credit: Yasutaka Yoshimura Architects.
3. Barberio Colella ARC’s Pop-up Home Uses Sustainable Material: Bamboo
The Pop-Up Home project by Barberio Colella ARC is an innovative, modular housing concept characterized by its portability and adaptability. Constructed using prefabricated bamboo structures, it offers a flexible and multifunctional living space, efficiently designed for comfort and convenience to be adopted to its location. The Pop-Up Home’s versatility allows it to serve various purposes, from small temporary residences to larger communal spaces are all possible. This flexible approach to housing, combined with its integration with nature and potential for both short and potentially long-term use, positions it as a notable contribution to post-disaster architectural solutions.

Credit: Barberio Colella ARC.

Credit: Barberio Colella ARC.

Credit: Barberio Colella ARC.

Credit: Barberio Colella ARC.

Credit: Barberio Colella ARC.
4. Hsieh Ying-Chun and His Adaptive Construction System
Hsieh Ying-Chun is an Taiwanese architect known for his innovative approaches to post-disaster housing. He advocates for a community-based, participatory design process that involves local residents in the construction of their own homes. This approach prioritizes self-reliance and empowerment, aiming to create sustainable and resilient communities. He initiates participatory building programs where affected residents are involved in the construction of their own houses. This not only provides them with shelter but also imparts valuable skills and a sense of ownership. For him, the process is not only practical but spiritual.

Credit: Hsieh Ying-Chun facebook page.

Credit: Hsieh Ying-Chun facebook page.

Credit: Hsieh Ying-Chun facebook page.

Credit: Hsieh Ying-Chun facebook page.

Credit: Hsieh Ying-Chun facebook page.
Watch Hsieh Ying-Chun’s interview below:
5. NYC Urban Interim Housing Prototype
What about temporary housing in a dense urban setting? In 2014, NYC government assembled a post-disaster interim housing prototype in Brooklyn, NY., to test out a full spectrum of services as they would be requested after disaster.
The prototype is a three-story structure with two, three-bedroom units and one, one-bedroom unit, constructed from modules. The unit on the ground floor has served as a public gallery with information about the project.

Credit: nyc.gov.

Credit: nyc.gov.
For further information, you can access the presentation slides from nyc.gov.
Further Reading:
– Design Standards of Post Disaster Temporary Housing
Leave a comment below if you think any other projects should be included in the list.


Comments
One response to “5 Best Designs of Post Disaster Temporary Housing”
[…] according to their unique needs and preferences. Elemental’s expandable housing concept and Hsieh Ying-Chun’s adaptable building system exemplify this principle. By involving residents in the design and customization of their temporary […]