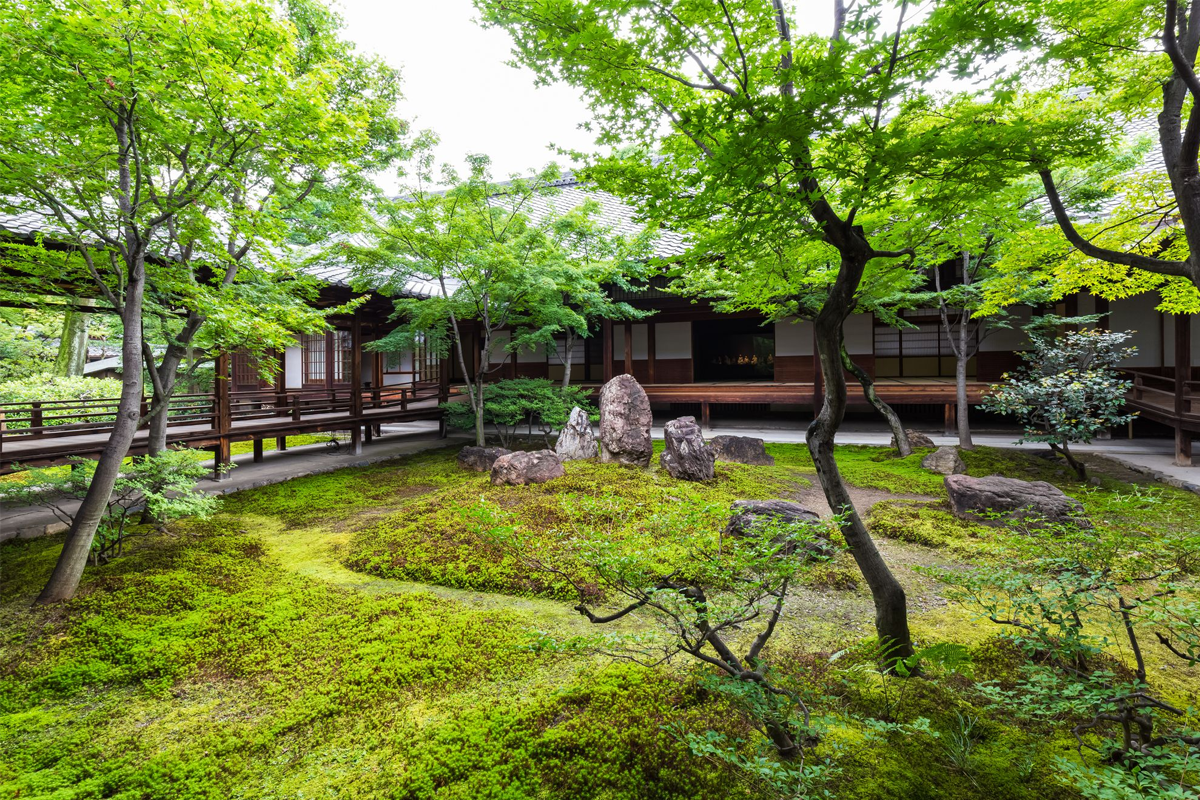Have you every imagined a place where you feel a reflecting clear awareness (Mushin/無心), simplicity (kanso/簡素), naturalness (shizen/自然), and impermanence (mujō/無常) simply by being in the space? Chooentei Garden, in the Kenniji Temple, may be a perfect example!
Ever-changing but Reoccur in Cycles
In this post, we explore this Zen experience of moving through the four sides of Chōontei Garden, Kenninnji Temple, Kyoto. Each side offers a unique encounter with the four principles above. By walking through this journey with us, you will uncover how spatial design invites a Zen introspection and cultivates presence.

The South Side – Starting of a Relationship with the Garden



The journey begins on the south side, where all the elements in the garden showcase themselves with the brighter side reflecting the sunlight from the south. This perspective creates a vivid image emphasizing spatial depth, similar to the commonly used drawing technique, chiaroscuro.
The relatively dim interior of Kojoin (south interior) promotes the stillness of the scene and encourages quiet contemplation, inviting you to focus inward and recognize the subtle connections between themselves and the garden. This stillness fosters a clear awareness (Mushin), freeing your mind from clinging to thoughts, desires, or judgments. This allows for spontaneous, authentic responses to the present moment.
The East Side – Approaching Physically and Mentally

Credit: cjscene.com

After making a left turn, you are now on the east walkway. Here, the garden is viewed from a lowered passageway that enhances the intimacy of the perspective. The interplay of light from the side accentuates the forms of stones and moss patterns, creating a playful sense of movement. This movement allows you to enjoy the garden space with higher sensory engagement.
A lowered walkway guides you closer to the ground, fostering a sense of humility and connection. The presence of a tsukubai (stone washbasin) invites tactile interaction, encouraging you to pause and engage. Meanwhile, the prevailing west wind often brings a gentle breeze through the trees, creating an ephemeral sensory connection that ties you to the garden’s natural rhythm.

Credit: ericgerlach.com
This side of the garden promotes intimacy through proximity. By engaging multiple senses, the East side fosters an awareness of the present moment and the delicate balance of interdependence. The patterns and arrangements suggest life’s presentness flow, emphasizing the importance of opening yourself to the experience of the here and now.
The North Side of Choontei – Unity


Keep going, you are now on the north side of the garden. Here, the design emphasizes the seamless unity between the garden and the viewer. The southern sunlight flowing down, extends through the open space and illuminates both the northern part of the garden and the interior of Ojoin (north interior.)
This unifying light blurs the boundaries between the two, creating a sense of integration. As the sunlight gently fills both the garden and the space you occupy, it fosters an experience where you become part of the landscape, mirroring the Zen principle of unity between self and environment.

The tectonic of the north side diverges from the south. No columns sit between the garden and Ojoin. The columns, instead, are setback and aligned with the interior partitions. The design creates an uninterrupted flow through the engawa, between the interior and the exterior.
This borderless experience reflects Zen’s emphasis on simplicity, which is tied to the concept of Tathata—the “suchness” or inherent perfection of things in their simplest form. The design encourages you to experience the space as it is, as an unobstructed and unembellished state.
The West Side – Impermanence and Introspection

Source: wabunka-lux.jp

On the west side, your journey through Chōontei Garden reaches a poignant turning point. Here, the view opens to a new garden beyond Chōontei, introducing a new element into the experience. This juxtaposition prompts a moment of reflection, as the presence of the new garden alters the perception of the old.
The interplay between the two highlights the Zen principle of mujō (impermanence/無常)—the recognition that all things are transient and in constant flux.
Looking back at Chōontei from the west, you see it differently, as though the garden itself has changed. Yet, it is not the garden but the observer who has shifted. This realization embodies the ephemeral nature of experience: no moment can ever be re-lived in the same way, no view remains static in the mind’s eye.
The west side invites not just observation but introspection, as it mirrors the impermanence of space and time and the inevitability of change.
Around Choontei and After

Credit: blessbliss
Through the journey, the garden becomes a metaphor for the self—both shaped and reshaped by each encounter. It urges you to embrace the fleeting beauty of the moment, to find meaning not in permanence but in the act of continual transformation. As the journey ends, the loop of the garden is complete, yet it is a different circle now, infused with new awareness. The garden guides us that every ending is a beginning, and every discovery carries the seed of renewal.
What will you see the next time you stand at the edge of Chōontei? Or, perhaps more importantly, How will your awareness define you?
Other Case Study You might be Interested:

Nezu Museum Architecture: Indefinite Space
The Nezu Museum architecture interprets the non-dualistic thinking in Zen philosophy. This article explores how the architectural design achieves so, by exploring ideas of indefinite space.


