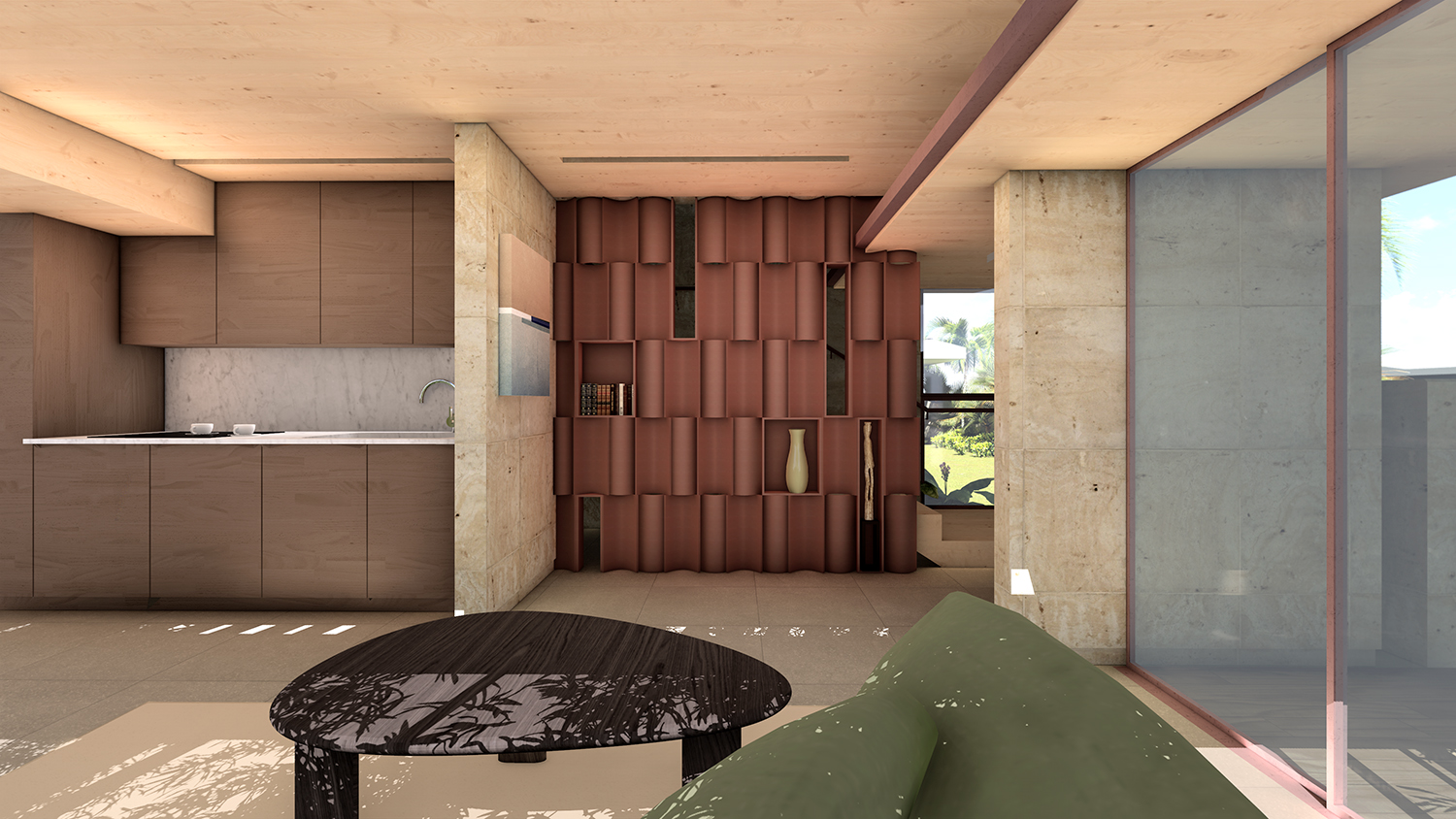In the quiet town on the Island of Oahu, Kailua, a retired couple want to build an additional dwelling unit (ADU) in their backyard. They consider moving into the ADU and rent out the house after the ADU is constructed.
The clients understand how the built environment can significantly influence one’s physical and mental health. They want us to evolve the design based on this aspect. We propose some key strategies when designing the Hawaii ADU:
- Biophilic design: to connect to nature from various parts of the building.
- Acoustic design: to reduce unwanted sound reverberation and use the sound of flowing water as a sound mask and an aid to meditation and yoga.
- Aroma design: to induce therapeutic effects from the sense of smell. Multiple corners and niches are designed to place aroma-generating devices.
- Tactile materials: to bring your attention back to the present moment through touching.
- Indoor to Outdoor connection: to diminish the feeling of separation.
- 5-sense design: to open up your senses and craft spatial qualities based on the intended use of each space.
Clients’ interests: Taichi, gardening, yoga, and art works.

Upon entry to the ADU, you are greeted by honed limestone and sandstone tiles, a terracotta screen system, and a Shou Sugi Ban coffee table, which are materials with fine textures that aspire you to touch them.


Bamboos, palms, and ferns surround the Hawaii ADU. They create a “biophilic wall” for residents inside the ADU. The red-hued windows frame the view of the “biophilic wall” in a harmonious contrast. Morning sunlight washes through the clerestory window which is screened by the terracotta louvers.
See some examples and introductions to Biophilic design in this Biophilic kitchen post.

The whole space is saturated with aromas. The smell changes while you move through the ADU. The smells come from particular wood boards, essential oil diffusers on designated shelves, and plants in the yard.
To understand how Aromatherapy works, check out the post Aromatherapy and Meditation.

We pay special attention to acoustic design in the activity room. The walls are covered with acoustical timberwool panels. Ceiling lights are made of acoustical materials as well. The flowing water in the backyard fountain creates a sound mask perfect for meditation, yoga, and art times.



Design based on each sense is emphasized in certain parts of the Hawaii ADU. The programing of the parts are based on clients’ interests, such as yoga and art works. The parts are combined and intersected three-dimensionally. This process forms the exterior massing of the ADU.
See our previous post: Design A Mindful ADU with 6 Senses.


Before You Go…
Are you thinking of building an ADU as well? What key design features do you value the most? Comment below and let us know.
Other Posts Related to Hawaii ADU:

Design A Mindful ADU with 6 Senses
We disclose how spatial perception can be altered by mindful designs based on the six senses. These designs encourage heightened attention, engage full presence, improve overall well-being, and bring out the maximum benefits of your ADU through mindful living.















